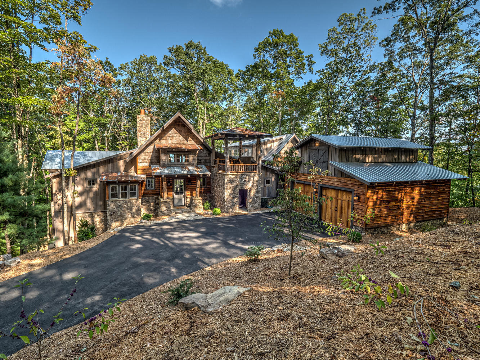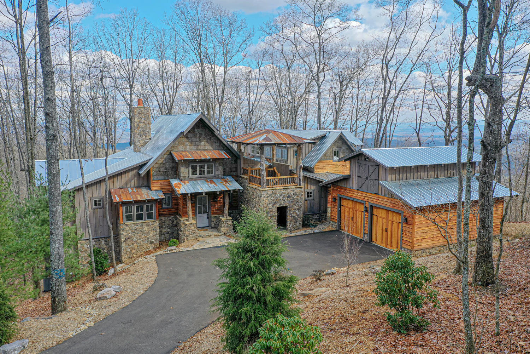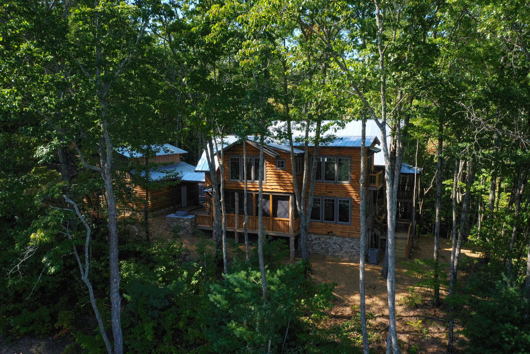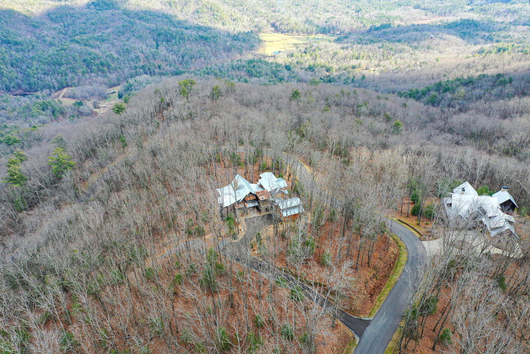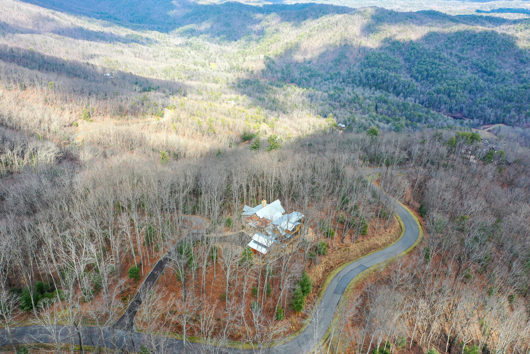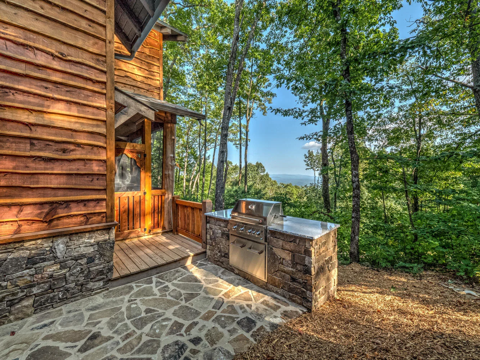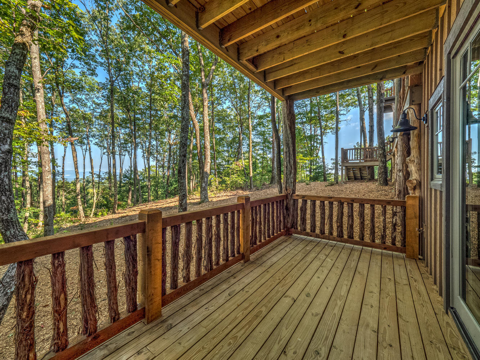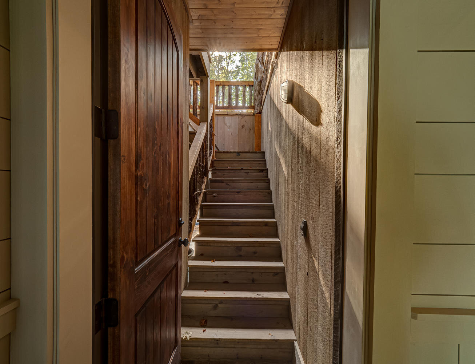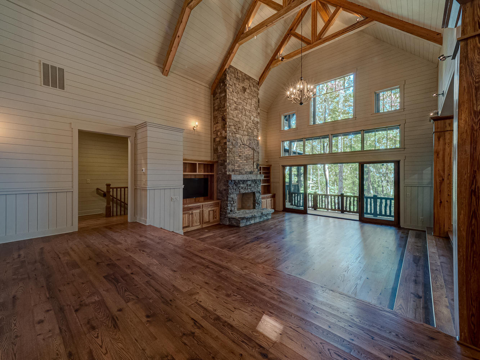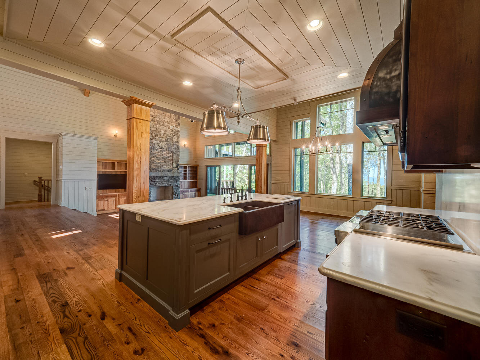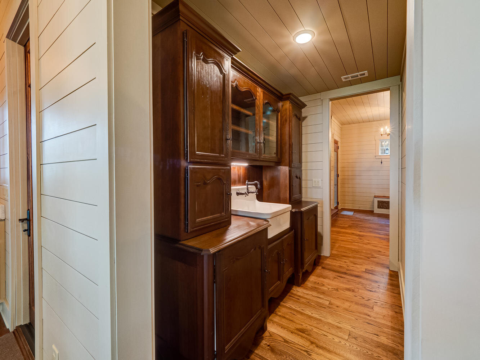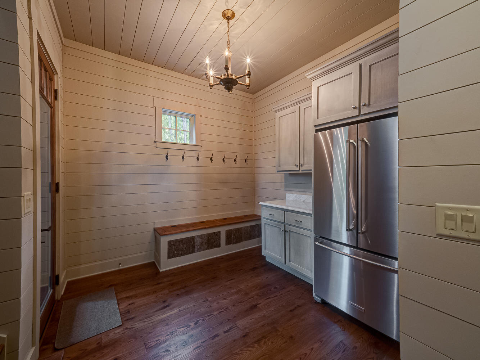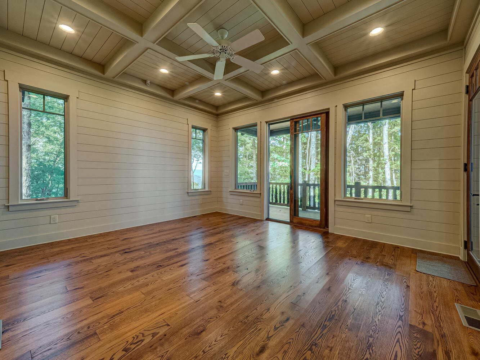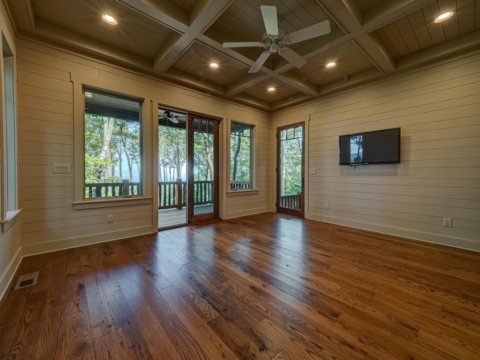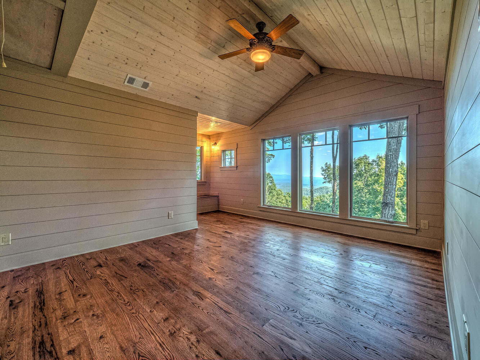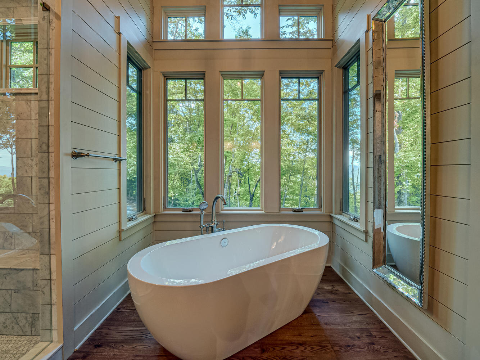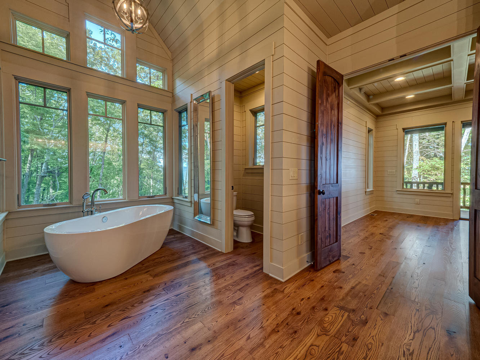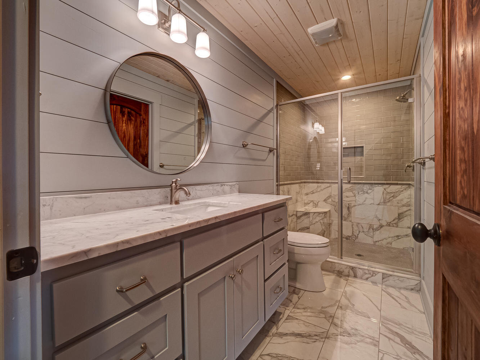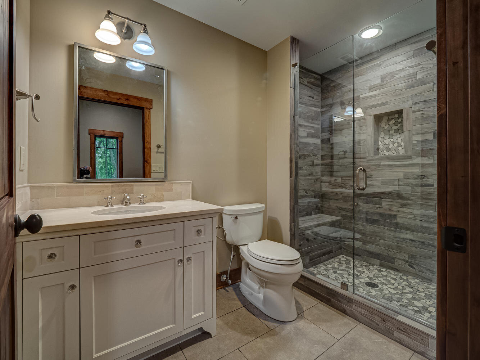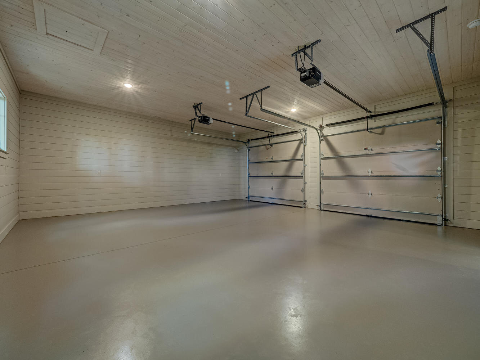Homesite 42 • Top of Utana Lodge
Utana Bluffs Trail • Ellijay, GA 30540
3 Bedroom • 4.5 Bathroom • 4,101 Sq Ft
2 Car Garage • 2.71 Acre Lot
Builder: Wally Stover Homes
Designer: Klippel Residential Designs
Offered for sale at $1,425,000
Under contract
790 Utana Bluffs Trail.
Main Floor Plan
2nd Floor Plan
Welcome home. This unique home is a one of a kind custom design and construction, perfectly matched to the 2.71 acre site it sits upon. In a true nod to vernacular Appalachian structures, the spacious open floorplan’s design reflects generational home additions as if the home has existed for decades slowly blending in with the natural landscape. Featuring breathtaking mountain views from almost every room in the home, the morning sunrise reveals an eastern view for up to 70 miles. A warm winter nook offers southern views of the landscape below you while the Cohutta Mountains peek through the northern forest visible from the master bedroom and rear porch. The master wing is a comfortable size with privacy from the social areas including an exclusive private porch. The grand entryway funnels you through stone pillars leading you down 3 small steps into the lodge room. Featuring soaring 20 foot ceilings, the lodge room offers a spacious social area against the backdrop of the Chattahoochee National Forest. Just through the floor to ceiling glass you step out onto the rear porch where you can hear nothing but the wind in the trees. Enter the 3 sides glass dining barn from here or from the gourmet kitchen with butler’s pantry to sit down at a gathering place where meals are where family memories are made. When the plates are empty retire to the south facing porch nook complete with fireplace and watch the fading sunlight dance across the landscape into the night. Outdoor areas (756sf) seamlessly connect this home to allow constant viewing of the landscape while never leaving the shelter of the home. The main floor features a wine cellar, spacious bar, and a breakfast nook. Upstairs tuck into either of the 2 bedrooms with unmatched southern views; each with its own private full bath. Enter the 'vista tower' (120sf) from inside the home where you can sit up high and take in the views with friends and family. The perfectly placed mudroom leads you outdoor to the covered walkway connected to the separate 2 car garage (600sf). The terrace level (540sf) offers a full bath in addition to a wet bar with mini fridge in the large activity room. An exercise area with spacious closet completes the space indoors while the outdoors features a private deck with spectacular views. This is arguably the most exceptional home built on the most desirable lot in the finest, exclusive, boutique, amenity rich community in all of the north Georgia mountains! This home is exclusively offered by private appointment only. Please contact us for more information.



